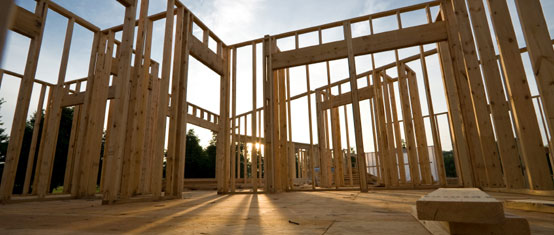How Much Does It Cost To Build a Stud/Partition Wall?

Cost To Build a Stud/Partition Wall
Job | Description | Labour |
| 1 | You want to divide a large bedroom to stop the kids fighting. There will be no door, or electrics, or radiators involved, the ceiling joists above are at right angles to the wall and the room is completely clear. (The builder thinks he has died and gone to stud work heaven). The new wall is to be timber studding, with plasterboard, then plaster and a skirting board each side to finish. You are doing the decorating. This will take 2 men, 2.5 days. | £690 |
| Materials etc. for the above. | £150 | |
| 2 | Same job with a simple flush door fitted, add £185.00 | £1025 |
| 3 | Same job with noggins in the loft, add £50.00 | £890 |
| 4 | Same job with noggins in an upstairs floor in an empty room add £80.00 | £920 |
| 5 | Same job with a new radiator fitted, add £260.00 | £1100 |
| 6 | Same job but the existing light needs moving and another light and switch fitted add £110.00 | £950 |
“Labour” at £175 a day (tradesman) £100 (labourer), includes incidental fixings etc. and tipping. “Materials” if mentioned, are larger things (a boiler) and stuff only you can choose (tiles etc). Also VAT must be added all round
Information Sheet on Building Stud Partition Walls
Essentially there are two types of stud partition walls; solid, which are constructed from brick or blocks and stud, which are wooden (or timber, as we call it the manly world of building).
Solid is better, it lets less noise through and you can bang nails into it almost anywhere you like. However you can’t just build a solid wall anywhere. It really needs a foundation, so it is better suited to the ground floor where, even if it’s built on the floor boards, at least the floor can be easily strengthened prior to building. Solid walls made of blocks, which are aerated concrete, are much lighter than brick and in certain circumstances can be built across unsupported floors.
Solid walls can only be built upstairs directly above existing solid ground floor walls, or on newly installed steel beams, which have been specified by an engineer.
A Timber stud wall is very much lighter, but it is still very important, if you are thinking of building one directly across the centre of a bedroom floor to determine whether the floor will take even this reduced weight. It may not start to deflect immediately but cracks in the ceiling below, are no less of a worry if they happen to develop 2 years later!
It is possible to strengthen the (bedroom) floor without the extra beams showing but it means the whole floor has to come up and there may be problems with the ceiling below if its old.
A Stud wall is built usually using vertical 100x50mm timbers (studding) nailed to a similar sized timber fixed across the floor and one fixed directly under the ceiling (plates). Shorter lengths are fitted horizontally between the studding (noggins). Plasterboard is then fixed to both sides and the whole lot is plastered. (wall)!
Stud walls are nightmare if you want to fix anything to them because you always hit the plasterboard with the fixing and plasterboard is rubbish at holding things up, it just falls apart.
So, when making a bathroom from studding, it is a very good idea to clad the inside of the room with 18mm plywood or MDF sheets before the plasterboard is fixed. This allows you to screw anything you like (mirrors, toilet roll holders, shower screens, etc.) anywhere you like without any pre-planning. AND as only solid stuff has any sound deadening properties and you may be creating an en suite in a bedroom or worse still a boudoir!
Questions to ask the builder during his quotation visit.
Do you suggest a stud or solid wall?
If it’s to be a solid wall, will it be brick or blocks? Why, and for what reason?
If it a solid wall, how do you intend to “tie it in”?
(secure it to the existing walls)
A Stud wall is fixed directly to existing walls, usually with “frame fixings”. With solid walls, some existing bricks can be removed and the ones comprising the new wall can be built into the holes thus made. OR stainless steel wall ties can be secured to the existing walls and the new wall connected to them.
How will you secure the “ceiling plate” to the underside of the ceiling?
If the ceiling joists run at right angles to the new wall, no problem. If not and the new wall runs parallel with and between the joists, (which it will)! he will have to fit “noggins” between the joists and fix the new ceiling plate to them.
This is fine if the ceiling is a bedroom one and he can just pop up into the loft but if the ceiling is on the ground floor, then the boards in the room above will have to come up, so he can fit his noggins.
FAQs 'traffic light' guide
-
What's easy about this job…
Open or CloseA simple, clean job for a chippie.
-
What's tricky about this job…
Open or CloseWiring and plumbing
-
Potential problems with regards to this job…
Open or CloseYou may need some support below the floor if the joists are running parallel to the new wall.
www.buildingsheriff.com
Copyright The Building Sheriff Ltd 2017